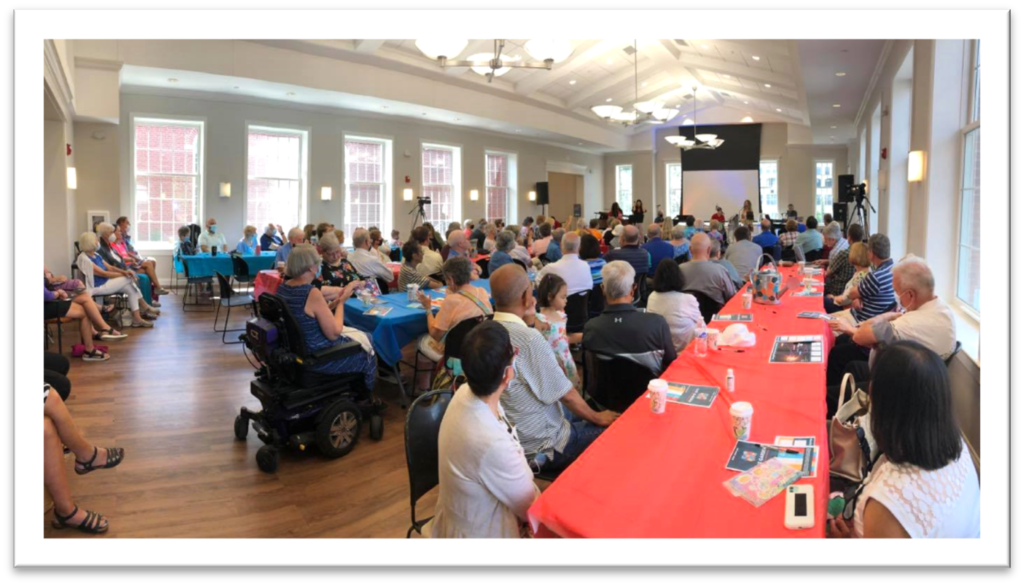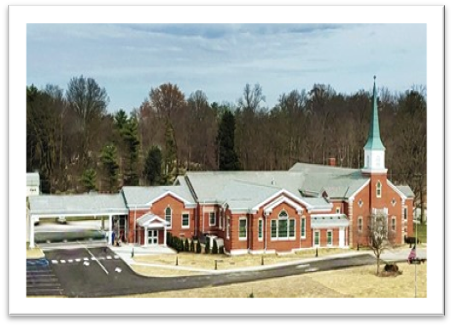A Ministry of Place
Union Chapel, in northern Indianapolis, happily completed their long dreamed of project in early 2021.
They shared, “The changes to the building increased our capacity to serve our own congregation and the community with a larger, more welcoming, updated gathering spaces and — especially important — better accessibility for all persons.”
One of the many building improvements was the addition of a drive-through portico for easy drop-off in inclement weather. Their preschool families and older folks find this an especially welcome addition.
The building project also included a new atrium-style entryway and a larger elevator, making for easier, more accessible, and more direct access to both upper and lower levels, allowing for more flexible room to greet visitors.
The centerpiece of the project, The Great Room, is a bright and beautiful multi-purpose space adjacent to the Sanctuary. The Great Room can host a wide variety of activities from weddings and worship to dinners and conferences.
Part of the project included the renovation of the old “Parlor” space. Built in its place were much-needed restroom facilities on the main level.
On the lower level, below The Great Room, is a new, smaller multipurpose room which may be dedicated to youth activities.
Continuing in their strong tradition of “Ministry of Place,” UCI has recently partnered with another UMC congregation, The Garden, who, due to some unanticipated broad-ranging effects of the COVID emergency, was looking for a new space to call home. The new main level space, The Great Room, is a fitting location for their weekly celebration of worship (see photo below). They shared, “Before our building project, this kind of partnership would not have been likely.”
The new building project also gave the congregation the impetus to update the older parts of the building (lighting, furnishings, flooring, paint, etc.) making all areas fresh and brighter for their community.
COVID provided additional challenges in completing the building project and significantly altered the timeline. Our contact shared, “Interestingly, some portions of the project that would have taken much longer to complete progressed very quickly because church staff and preschool children weren’t on-site and the congregation was worshipping virtually for months, so there were fewer comfort-and-safety roadblocks to slow the progress. Other portions of the project that might have been quick and simple, pre-COVID, were delayed by shortages of materials and crew, and slow shipping during the lockdown periods.”
 A funny story was shared, “Because church staff was not on site for key portions of the building process (due to COVID lockdowns) occasionally we were surprised by results. One example is what I like to call the “Accidental Courtyard.” In the original building plan, a courtyard “of sorts” was expected to take shape between the old portion of the building and the new Great Room. This enclosed outdoor space was expected to house air conditioning units, away from view. Once staff arrived back on site after the first lockdown, the Great Room had already been enclosed and big, beautiful new windows installed. In the original design, the windows were to have been frosted. When we got back, we saw that the windows that had been installed were clear, providing a lovely view from our gorgeous new Great Room into a mud pit, punctuated with unsightly metal boxes. Hrumpf! So, rather than reorder frosted windows and risk further delays — we made lemonade. Our facilities manager located some second-hand AstroTurf from a local university and several volunteers spent weekends in November adding substrate, leveling the ground, building screens to hide the machinery, and installing the “grass.” Now we have a nice little “unanticipated” outdoor nook for lunches, small Sunday School gatherings, or perhaps an intimate wedding. (And we don’t have to mow it!)”
A funny story was shared, “Because church staff was not on site for key portions of the building process (due to COVID lockdowns) occasionally we were surprised by results. One example is what I like to call the “Accidental Courtyard.” In the original building plan, a courtyard “of sorts” was expected to take shape between the old portion of the building and the new Great Room. This enclosed outdoor space was expected to house air conditioning units, away from view. Once staff arrived back on site after the first lockdown, the Great Room had already been enclosed and big, beautiful new windows installed. In the original design, the windows were to have been frosted. When we got back, we saw that the windows that had been installed were clear, providing a lovely view from our gorgeous new Great Room into a mud pit, punctuated with unsightly metal boxes. Hrumpf! So, rather than reorder frosted windows and risk further delays — we made lemonade. Our facilities manager located some second-hand AstroTurf from a local university and several volunteers spent weekends in November adding substrate, leveling the ground, building screens to hide the machinery, and installing the “grass.” Now we have a nice little “unanticipated” outdoor nook for lunches, small Sunday School gatherings, or perhaps an intimate wedding. (And we don’t have to mow it!)”
