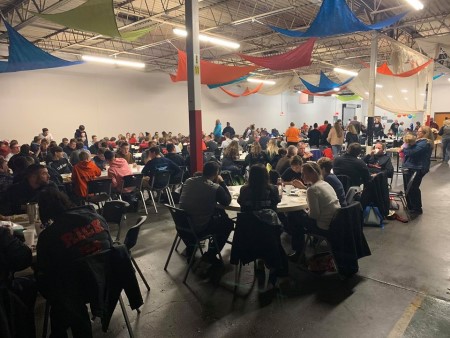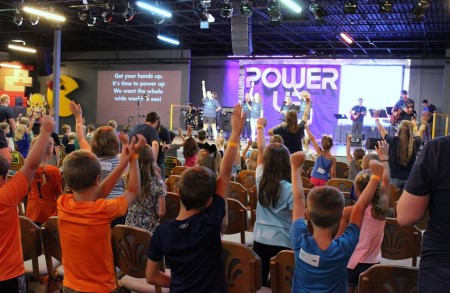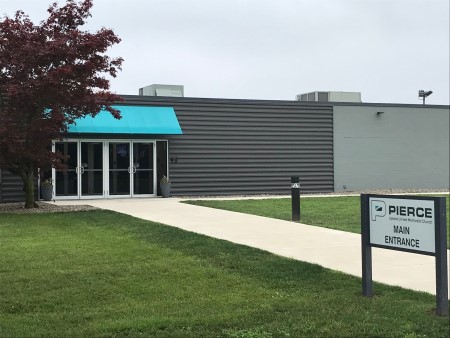

AN UNEXPECTED GIFT – A NON-TRADITIONAL SPACE
On Christmas Eve 2017, Upland United Methodist Church worshiped in their new facility. It had taken several years, but the congregation finally had its new, albeit, unusual home.
The story began more than a decade before when the congregation began dreaming of building a new church. They found and bought land in 2007. Then the leadership began the tedious task of researching what kind of facility they needed. They visited churches, attended construction conferences, met with builders, and prayed!
Then finally, perhaps the real reason for the many delays began to come into focus. In 2012, they began to consider not building, but using a non-traditional space. A congregant had come to them with an unexpected offer – a 45,000 square foot building, with an estimated value of 8 million dollars. The Pierce-Governor factory had operated in this community for many years but had closed its doors in 2011. After much research and much prayer, they agreed to accept the unusual space and make it their own. In 2016 they began extensive renovations.
They have room – lots of room for every need and then some! The new facility boasts two sanctuaries. Although the look of the building is industrial, the smaller chapel has incorporated a more traditional look. They would have loved to use the stained-glass windows from the original church but settled on an artistic approach. Canvas pictures of the original glass windows hang in the back of the chapel, in remembrance of their past.
One unusual remnant of the previous factory will be used as a prayer room. It is a solid concrete room, which the factory had used to store the safe and as a storm shelter. “May the Lord build this House,” is written on the outside wall. It’s a perfect place to weather out spiritual tempests!
Repurposing and re-using was heavily relied upon in order to stretch their budget further. Many material items used were donated by Taylor University and local businesses or bought at a deep discount. There was also a lot of sweat equity by the congregation. They explained “We’re trying to be good stewards of God’s resources – how do we stretch them?”
The finished space includes a large children’s wing with a secured second entry into the building. This area includes space for their Kiddie Campus Preschool, youth auditorium, and rooms for children’s services. They have the largest space in their community for Christian concerts, weddings, banquets, high school and college events and more! They host ministries weekly, including Sacred Journey Counseling, martial arts classes and Scouts.
They still have plans for an industrial kitchen and a large community indoor play area when funding allows.
Yes, it is an unusual space, but they are very happy with the results. Their goal is that Pierce Campus, as it’s now called, is a welcoming space that will be utilized by the whole community. They are doing just that.
